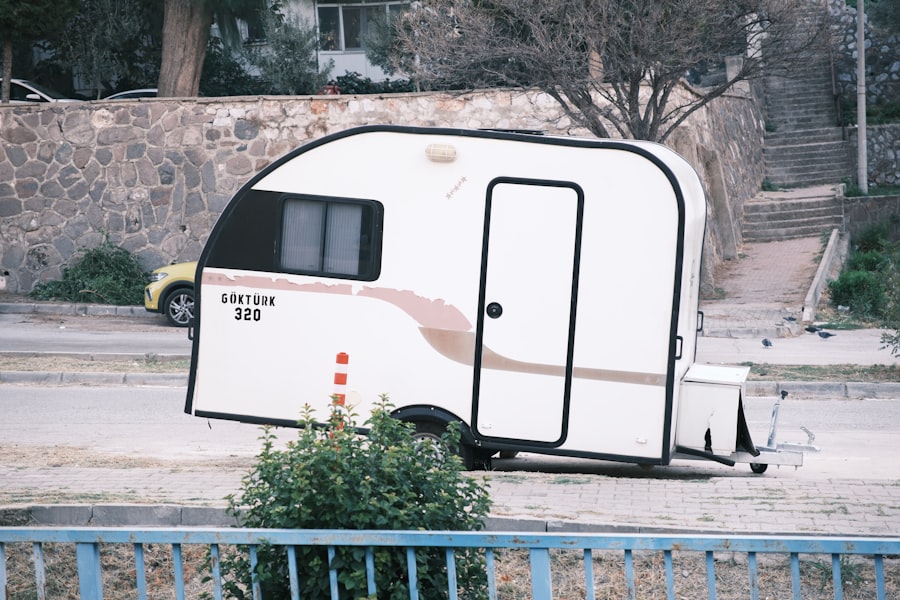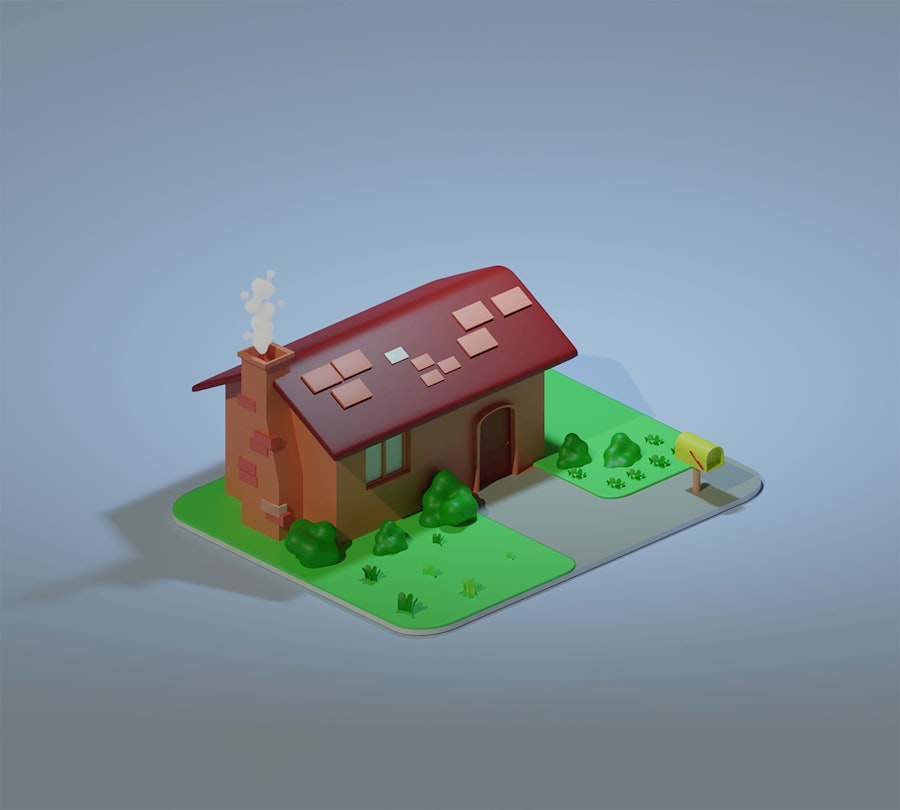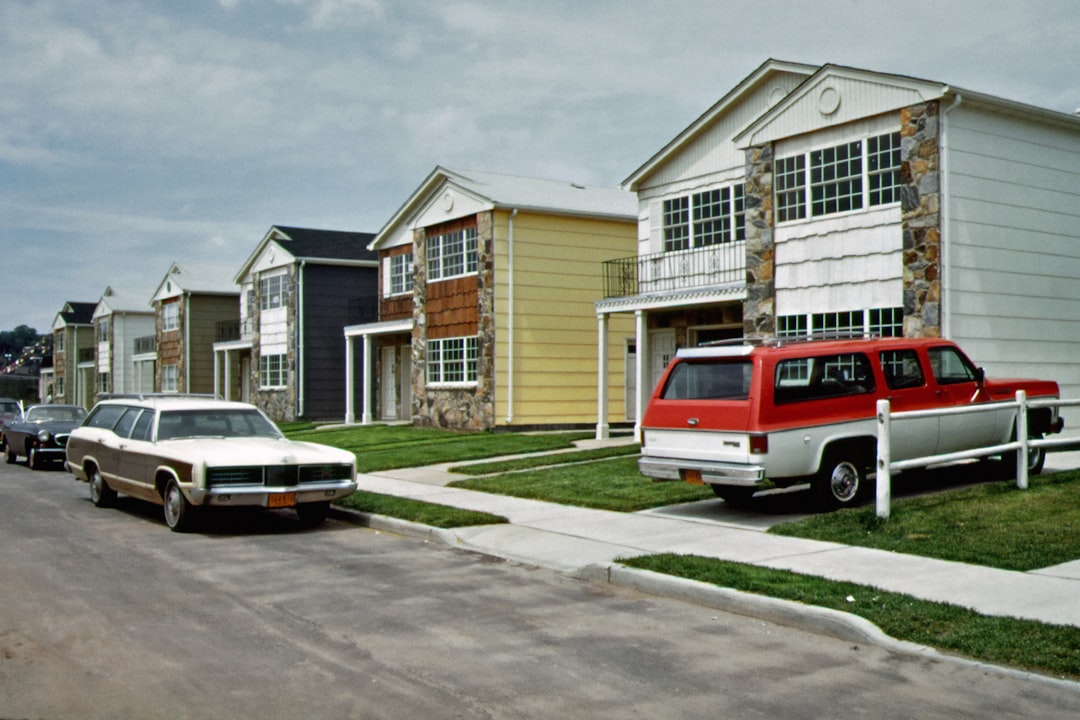Tiny house living has surged in popularity over the past decade, driven by a desire for simplicity, sustainability, and financial freedom. One of the most significant benefits of this lifestyle is the reduction in living expenses. With a smaller footprint, tiny house dwellers often experience lower utility bills, reduced property taxes, and minimal maintenance costs.
For instance, a tiny house can cost significantly less to heat and cool compared to a traditional home, leading to substantial savings over time. This financial relief allows individuals to allocate their resources toward experiences rather than material possessions, fostering a more fulfilling lifestyle. Moreover, tiny house living promotes a minimalist mindset that encourages individuals to declutter their lives.
By downsizing to a smaller space, residents are compelled to evaluate their belongings critically, keeping only what is essential and meaningful. This process not only creates a more organized living environment but also cultivates a sense of freedom from consumerism. The psychological benefits of living in a clutter-free space can lead to reduced stress and increased happiness.
Additionally, many tiny house owners report a stronger connection to their surroundings and communities, as they often prioritize experiences and relationships over material goods.
Key Takeaways
- Tiny house living offers benefits like affordability, mobility, and minimal environmental impact.
- Choosing the right tiny house trailer is crucial for safety, size, and compatibility with your design.
- Customizing your trailer allows for personalized layouts and efficient use of space.
- Maximizing space involves smart storage solutions and multi-functional furniture.
- Understanding costs, legal regulations, and eco-friendly practices is essential for a successful tiny house lifestyle.
Finding the Perfect Tiny House Trailer for Sale
When embarking on the journey of tiny house living, selecting the right trailer is a crucial first step. The market offers a variety of options tailored to different needs and preferences. Potential buyers should consider factors such as size, weight capacity, and design features when searching for the perfect tiny house trailer for sale.
For example, a standard tiny house trailer typically ranges from 16 to 30 feet in length, with weight capacities that can accommodate various building materials and furnishings. It’s essential to choose a trailer that not only meets your design aspirations but also complies with local regulations regarding towing and weight limits. In addition to size and capacity, prospective tiny house owners should explore the various types of trailers available.
Some may opt for flatbed trailers, which provide a versatile platform for building, while others might prefer specialized tiny house trailers designed specifically for this purpose. These specialized trailers often come equipped with features such as reinforced frames and built-in axles that enhance stability during transport. Researching reputable manufacturers and reading customer reviews can help ensure that you invest in a high-quality trailer that will serve as a solid foundation for your tiny home.
Designing and Customizing Your Tiny House Trailer

Designing a tiny house trailer is an exciting opportunity to create a personalized living space that reflects your unique style and needs. The design process begins with careful planning, taking into account factors such as layout, functionality, and aesthetics. Many tiny house owners choose an open floor plan to maximize space and create an airy feel.
This approach often includes multi-functional furniture, such as foldable tables or convertible sofas, which can be easily adapted for different uses throughout the day. Customization is another key aspect of designing your tiny house trailer. Homeowners can select materials, colors, and finishes that resonate with their personal taste while also considering durability and maintenance.
For instance, opting for reclaimed wood or eco-friendly materials not only adds character but also aligns with sustainable living principles. Additionally, incorporating large windows or skylights can enhance natural light and create an illusion of spaciousness, making the tiny home feel more inviting. Ultimately, the design process should prioritize both functionality and comfort, ensuring that the space meets the daily needs of its inhabitants.
Maximizing Space in Your Tiny House Trailer
| Metric | Value | Notes |
|---|---|---|
| Trailer Length | 20 ft | Common size for tiny house trailers |
| Trailer Width | 8.5 ft | Maximum legal width without special permits |
| Usable Floor Space | 170 sq ft | Approximate interior space after framing and insulation |
| Storage Space Percentage | 30% | Percentage of total space dedicated to storage |
| Loft Height | 4.5 ft | Typical height for sleeping lofts to maximize vertical space |
| Ceiling Height | 8 ft | Standard height to allow standing room and storage |
| Foldable Furniture Usage | 70% | Percentage of furniture designed to fold or collapse |
| Multi-functional Furniture | 5 pieces | Examples include sofa beds, tables with storage |
| Vertical Storage Units | 6 units | Cabinets and shelves mounted on walls to save floor space |
| Under-floor Storage | 15 cu ft | Space utilized beneath floorboards for storage |
Maximizing space in a tiny house trailer requires creativity and strategic planning. One effective approach is to utilize vertical space by installing shelves or cabinets that reach up to the ceiling. This not only provides additional storage but also draws the eye upward, creating an illusion of height in the compact environment.
Additionally, incorporating built-in furniture can help save valuable floor space; for example, a bed that folds into the wall or a dining table that can be stowed away when not in use can significantly enhance livability. Another innovative solution for maximizing space is to embrace multifunctional areas within the tiny house. For instance, a living room can double as a workspace by integrating a fold-down desk or using a sofa bed for guests.
Outdoor spaces can also be utilized effectively; adding a small deck or patio can extend the living area while providing opportunities for relaxation or entertaining guests. By thoughtfully considering how each area of the tiny house will be used, residents can create a harmonious balance between functionality and comfort without sacrificing style.
The Cost of Living in a Tiny House Trailer
The cost of living in a tiny house trailer varies widely based on factors such as location, materials used, and individual lifestyle choices. On average, building or purchasing a tiny house can range from $20,000 to $100,000 or more. While this initial investment may seem daunting compared to traditional housing prices, it’s essential to consider the long-term financial benefits associated with tiny living.
Lower mortgage payments or even the possibility of living mortgage-free can lead to significant savings over time. In addition to initial costs, ongoing expenses must be factored into the overall budget. Tiny house dwellers often enjoy reduced utility bills due to their smaller size; however, costs related to land rental or purchasing must also be considered.
Many choose to park their tiny homes in RV parks or on private land, which may incur monthly fees. Furthermore, homeowners should budget for maintenance costs and insurance specific to tiny houses. By carefully evaluating these factors and creating a realistic budget, individuals can enjoy the financial freedom that comes with tiny house living.
Legalities and Regulations of Owning a Tiny House Trailer

Navigating the legalities and regulations surrounding tiny house ownership can be complex and varies significantly by location. In many areas, zoning laws dictate where tiny houses can be placed; some municipalities may classify them as recreational vehicles (RVs), while others may require them to meet specific building codes akin to traditional homes. Understanding local regulations is crucial before purchasing or building a tiny house trailer to avoid potential legal issues down the line.
Additionally, obtaining permits may be necessary for construction or placement of the tiny home on private property or in designated communities. Some regions have embraced the tiny house movement by establishing specific zoning laws that accommodate these dwellings; however, others remain resistant due to concerns about density or infrastructure. Engaging with local government officials or joining tiny house advocacy groups can provide valuable insights into navigating these regulations effectively.
Eco-Friendly Living in a Tiny House Trailer
One of the most appealing aspects of tiny house living is its potential for eco-friendly practices. The smaller footprint inherently reduces resource consumption; however, many tiny house owners take additional steps to minimize their environmental impact further. For instance, incorporating solar panels into the design allows residents to harness renewable energy while reducing reliance on fossil fuels.
This sustainable energy source not only lowers utility costs but also contributes positively to the environment. Water conservation is another critical component of eco-friendly living in a tiny house trailer. Many homeowners opt for composting toilets or greywater systems that recycle water from sinks and showers for irrigation purposes.
Additionally, using energy-efficient appliances and LED lighting can significantly reduce energy consumption without sacrificing comfort or convenience. By embracing these sustainable practices, tiny house dwellers can lead environmentally conscious lives while enjoying the benefits of minimalism.
Tips for Transitioning to Tiny House Living
Transitioning to tiny house living requires careful planning and adjustment to new routines. One effective strategy is to start by decluttering your current living space before making the move. This process not only helps identify what items are truly essential but also eases the transition into a smaller environment.
Consider hosting a garage sale or donating items that no longer serve you; this not only lightens your load but also fosters a sense of community engagement. Another important tip is to embrace flexibility and adaptability during this transition period. Living in a tiny house often means rethinking daily habits and routines; for example, cooking may require more creativity due to limited kitchen space.
Engaging with online communities or local groups focused on tiny living can provide valuable support and inspiration during this adjustment phase. Sharing experiences with others who have made similar transitions can offer practical advice and encouragement as you embark on this exciting new chapter in your life.



